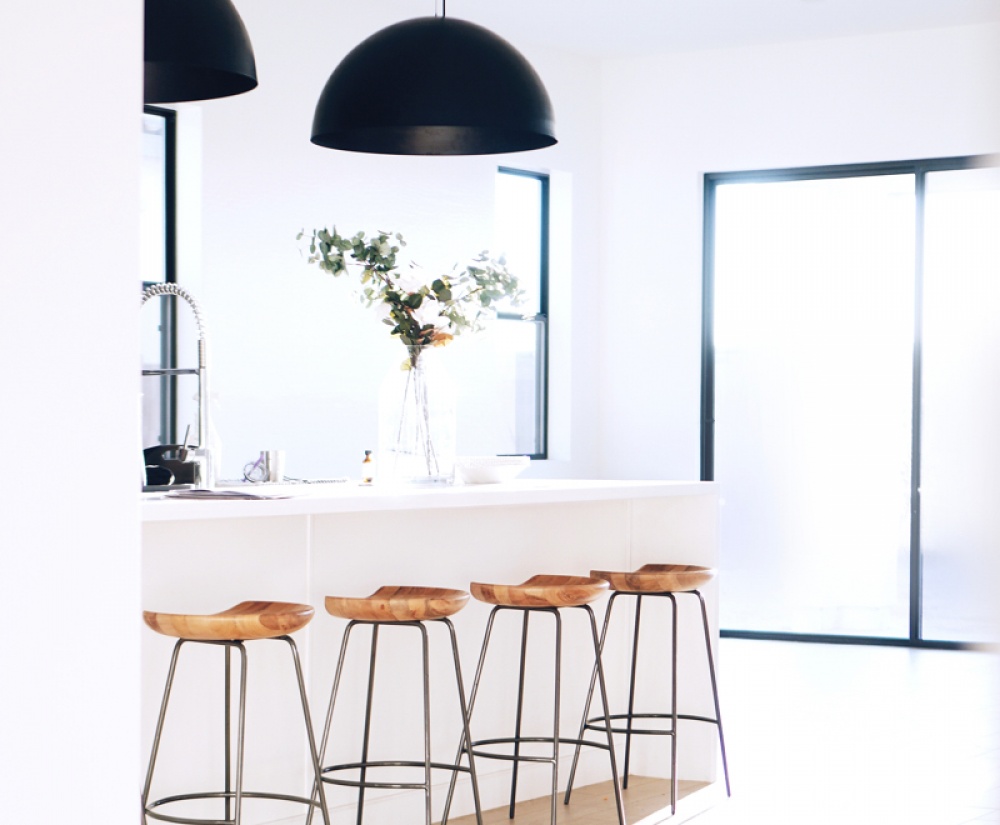Unique Mid-Century Home with Contemporary Updates, Bonus Studio and Future Scope.
As appealing today as its original 1960's debut, this unique 2-bedroom architect-designed residence pairs many mid-century modern design elements with a range of stylish renovations and the bonus of a versatile studio retreat.
Elevated away from the street in native gardens giving it a sense of sanctuary, the split-level layout flaunts raked ceilings that enhance the sense of space, and large sliding glass windows and louvres that capture natural light, cooling sea breezes and leafy views at every turn.
A contemporary new kitchen and colourful and eye-catching new bathroom are complemented by crisp white décor and polished timber floors. Excelling as a functional home, open plan living connects to a new timber deck and gardens that offer verdant views and glorious treetop vistas making it an idyllic setting for alfresco relaxation and entertaining.
The self-contained studio flaunts a full interior upgrade, and with its own kitchenette and bathroom is a perfect retreat for teenagers, visiting guests or as a superb space to work from home.
This special property has the laidback modern-retro styling of classic Palm Springs architecture, and although it is move-in ready as is, forward-thinking buyers may wish to act on concept plans to extend and add extra accommodation (STCA).
Perfectly positioned within walking distance to primary and high schools, parkland, the Fernleigh Track and Westfield Kotara, this is exactly the place for young and growing families to be.
- Split level architect designed home c.1965 on softly elevated 663.9sqm block
- New concrete driveway provides off-street parking for two vehicles
- Renovated kitchen with butler's sink, black tapware, electric cooking appliances and integrated dishwasher
- Open plan living with timber floors, raked ceilings and crisp, white décor
- Two bright and airy bedrooms with large windows and louvres
- Contemporary bathroom with bath, frameless shower, brass tapware and eye-catching tile selection
- Fully renovated studio with kitchenette and bathroom
- Handy storage in and around the home
- In catchment for prized Belair Public and Kotara High schools
- Architect designed concept plans for extension are available on request
Disclaimer: All information contained herein is obtained from property owners or third-party sources which we believe are reliable. We have no reason to doubt its accuracy, however we cannot guarantee it. All interested person/s should rely on their own enquiries
Outgoings
Council rates are approximately $1900 per year
Water rates are approximately $805.74 per year
