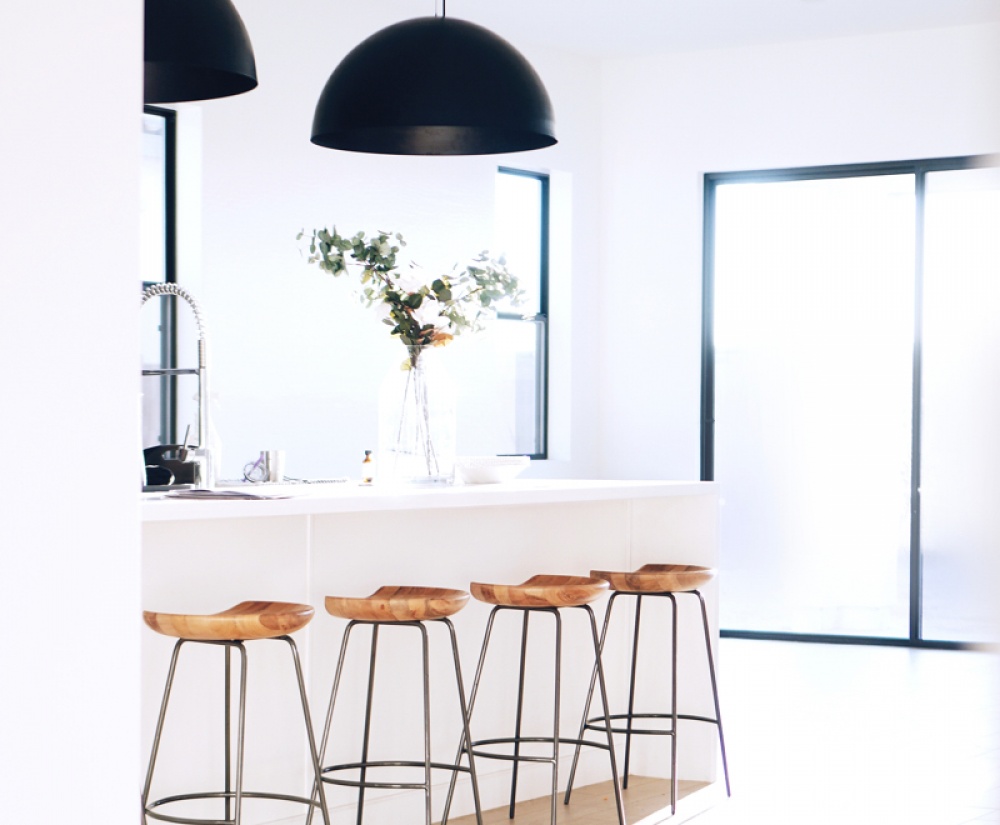Funky Warehouse Conversion with Multi-Vehicle Parking.
Unassuming and privately tucked away in Tighes Hill's urban heartland, this superb warehouse conversion captures the ultimate in inner city cool. Once a printing factory, the building embraces its industrial heritage with raw concrete ceilings, exposed brick walls and massive steel beams.
360-degree views from a decked rooftop entertaining terrace add a panoramic city-to-Mount Sugarloaf perspective to the tri-level interiors that are complemented by unique spatial variances synonymous with warehouse living. Inside, the skilful layering of textures creates a mood of funky style and sophistication with a contemporary island kitchen serving as the social heart of the open plan living area. Upstairs is a marvellous mezzanine level offering three bedrooms, master with ensuite and the family bathroom. The subterranean basement hosts a huge games room that makes a superb indoor entertaining space the whole family will love.
A 4.5m high roller door allows off-street parking for multiple vehicles or a boat, while a second garage door is accessed via the rear lane, making this unique property appealing to car enthusiasts.
The community-minded suburb is bordered by parkland and boasts immediate access to Throsby Waters cycle path that allows you to walk, jog or ride to Newcastle Harbour, thriving Honeysuckle hub and Newcastle beaches. Kids can safely walk to the local school. To top it off a choice of local shops and cafes to explore within minutes walk from your doorstep.
- At least four car parking accessed via 4.5m high roller door from Bryant Street and additional parking via rear lane
- Open plan living kept seasonally comfortable with air-conditioning, combustion and gas fires and huge ceiling fan
- Caesarstone island kitchen with dishwasher, induction cooktop and electric oven
- All three bedrooms fitted with a/c, built -in robes, plantation shutters, new carpet; master has separate his and hers walk-in robes
- Security cameras; 75-inch TV in master bedroom; solar panels; solar hot water
- Powder rooms on ground and lower levels; master ensuite and main bathroom on mezzanine
- Rooftop terrace with built-in barbecue
- R3 Medium Density Residential zoning
Disclaimer: All information contained herein is obtained from property owners or third-party sources which we believe are reliable. We have no reason to doubt its accuracy, however we cannot guarantee it. All interested person/s should rely on their own enquiries.
Outgoings
Council rates are approximately $2150 per year
Water rates are approximately $805.74 per year
