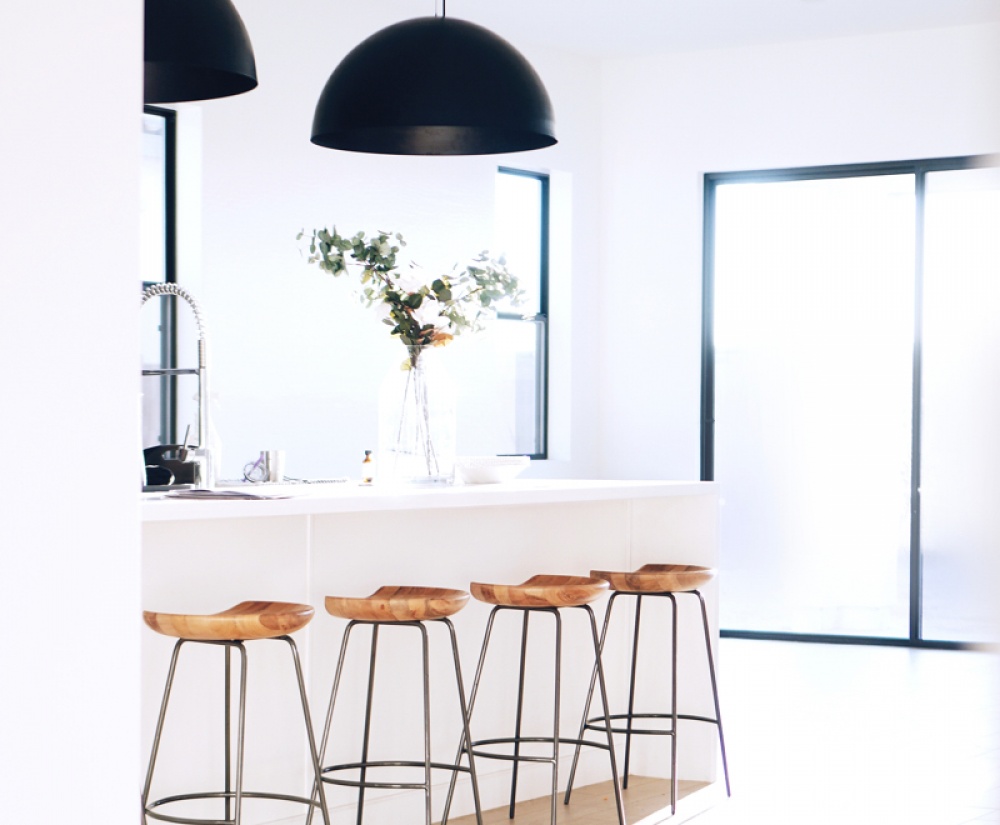Love the Home, Love the Lifestyle, Love the Location.
The perfect combination of style, luxury and practicality, this simply spectacular McDonald Jones built home is attuned to the needs of a modern family. From the clever single level layout to the innovative architecture, this home gives your family the flexibility to socialise in the three separate living areas or claim a space as their own for some quiet time.Outgoings
Council rates are approximately $2090 per year
Water rates are approximately $720.39 per year
SOLD - Contact Agent

You want the agent making the results.
At Cveta Property we will help you find prosperity through property. Our intense market knowledge and the capacity to achieve outstanding results is what makes our agency truly unique. With a reputation for consistently breaking suburb price records, proving time and again how well we understand the Newcastle market, we ensure that we drive buyers to commit. If you want the agent making the results, make yourself at home.