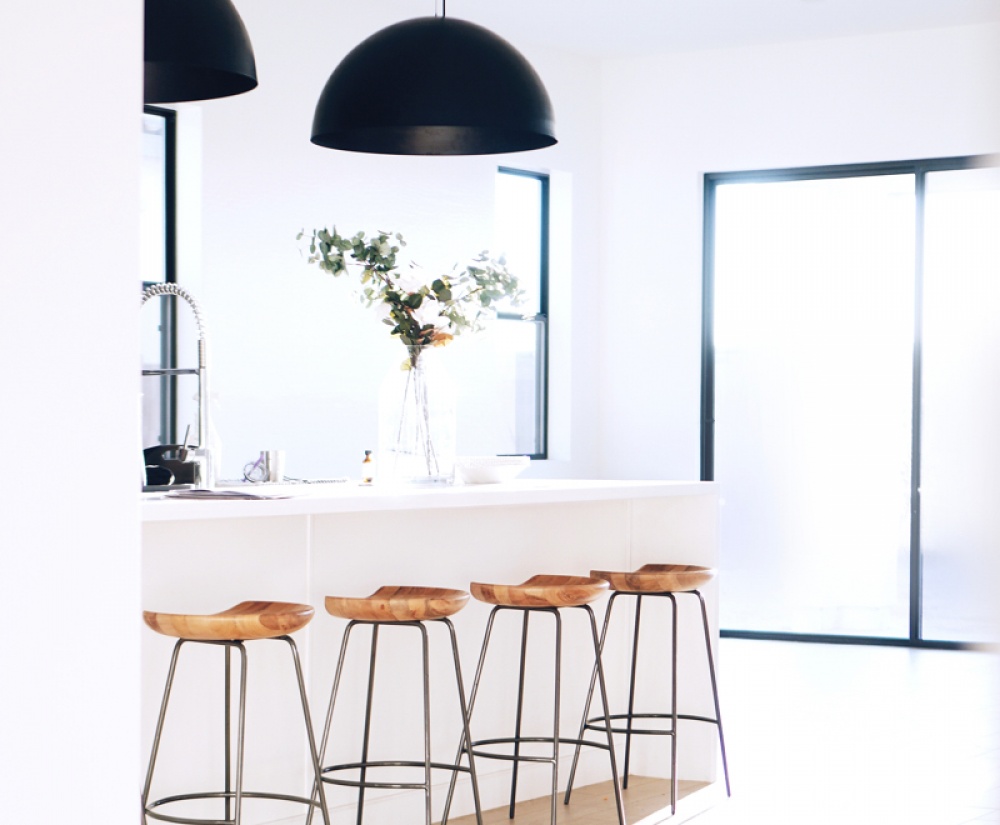Luxury Waterfront Living on the Shores of Beautiful Lake Macquarie.
Luxury waterfront living at its finest, this 5-bedroom + study home designed by Architect Andrew Doring of Doring Design and crafted with the highest quality materials features a superb layout that delivers the perfect living experience for the entire family. Taking full advantage of its exclusive setting, the home's south-westerly aspect captures the ever-changing scenes of Lake Macquarie's boat enthusiast's paradise from almost every room. Stretching 180-degrees from Valentine to Coal Point and south towards Marks Point, the mesmerizing views and nightly sunsets are breathtakingly beautiful.Outgoings
Council rates are approximately $3000 per year
Water rates are approximately $720.39 per year
SOLD $2,675,000

You want the agent making the results.
At Cveta Property we will help you find prosperity through property. Our intense market knowledge and the capacity to achieve outstanding results is what makes our agency truly unique. With a reputation for consistently breaking suburb price records, proving time and again how well we understand the Newcastle market, we ensure that we drive buyers to commit. If you want the agent making the results, make yourself at home.