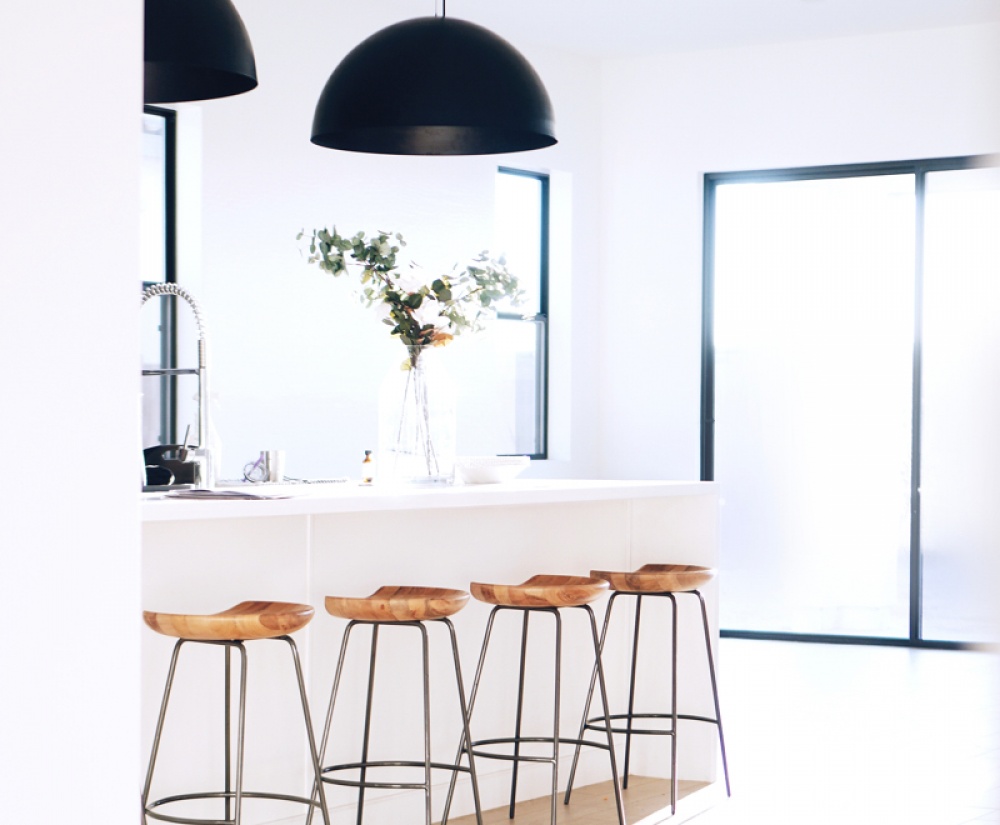Spacious, brand-new home with luxe modern style
Oversized rooms, soaring ceilings, high-end inclusions and a modern black, white and marble palette, all combine to place this brand-new home above the rest. This simply sublime and brand new 'Allworth' property has just been completed and was built to the highest standards of design and style.
The chef's kitchen is centred around a black stone island with waterfall counter, a subway tile splashback and a suite of premium Omega appliances. A huge pantry is hidden behind a frosted glass door and statement pendant lights – again in striking midnight black - hang above this space - which is sure to the heart of the home opening, as it does onto the family dining and living space. Step through sleek stacker doors to the covered alfresco area and to the backyard where there is plenty of room for the fur babies to play, and perhaps for a cubby house or swing set. Be sure to put a trampoline on the list for Santa!
The home includes four very generous bedrooms, all with built-ins closets - besides the master bedroom - which boasts a walk-in closet and private, modern ensuite with floating, double vanity and contemporary black tapware. There are three full bathrooms in this exemplary property so no-one has to wait in line when family life gets busy. And life is indeed busy for the modern family, which is why this home in its quiet country location…but still so close to schools, shopping centres, doctors, hospitals and more is so convenient!
• 4 bedrooms – master with ensuite and walk-in robe
• 2 separate living spaces – open plan kitchen/dining/living space and completely separate living room ideal for use as a media room
• Timelessly elegant plantation shutters to all windows
• Ducted air conditioning, quality carpets and marble-look tiles underfoot
• Double car garage, additional off-street and rear side access for boat or caravan storage
• 8 mins to Thornton Public School, 10 mins to Maitland High, 13 mins to Hunter Valley Grammar School
• 7 mins to Thornton Medical Centre and Shopping Centre, 13 mins to Stockland Greenhills
• Less than half an hour to Hunter Valley Wine Country and the same to Newcastle
For all enquiries please contact Cveta Kolarovski 0411 747 775
Disclaimer: All information contained herein is obtained from property owners or third-party sources which we believe are reliable. We have no reason to doubt its accuracy, however we cannot guarantee it. All interested person/s should rely on their own enquiries
Outgoings
Council rates are approximately $2100 per year
Water rates are approximately $818.69 per year
