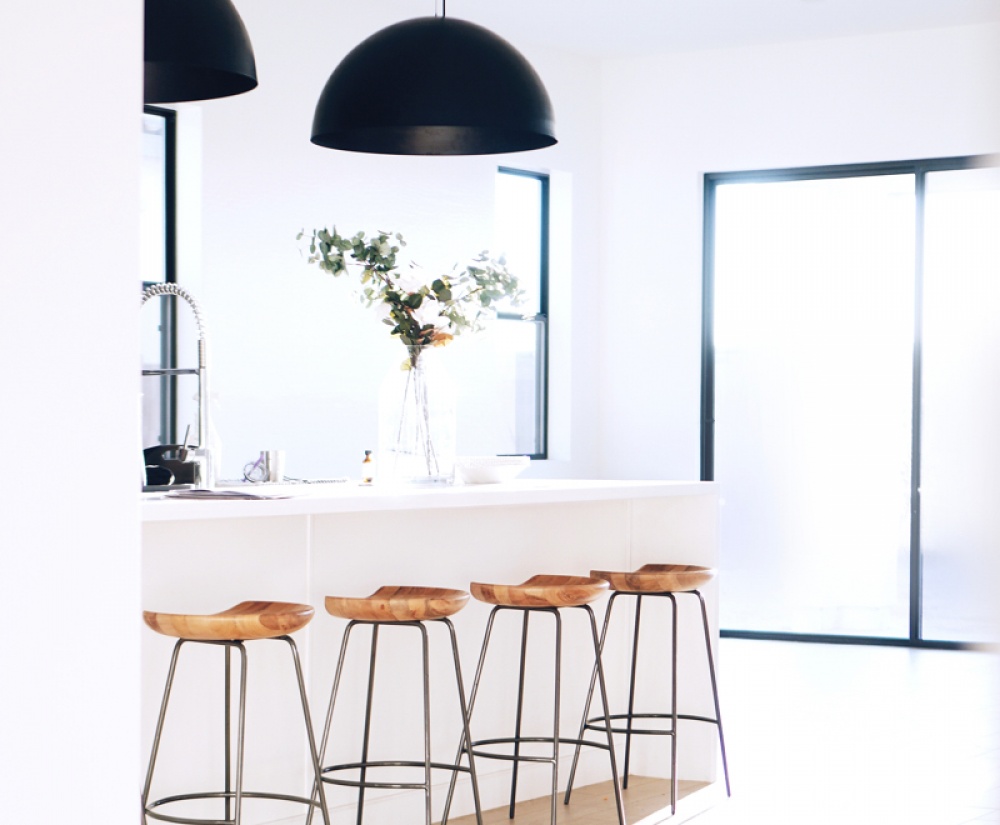Style, sophistication and space
Style, sophistication and space. This stunning home in the prestigious Silver Ridge Estate has it all in spades. With a contemporary elegance and room for everyone, this large, uber-modern family home is refined but still so welcoming.Outgoings
Council rates are approximately $2150 per year
Water rates are approximately $856.17 per year
SOLD $1,350,000

You want the agent making the results.
At Cveta Property we will help you find prosperity through property. Our intense market knowledge and the capacity to achieve outstanding results is what makes our agency truly unique. With a reputation for consistently breaking suburb price records, proving time and again how well we understand the Newcastle market, we ensure that we drive buyers to commit. If you want the agent making the results, make yourself at home.