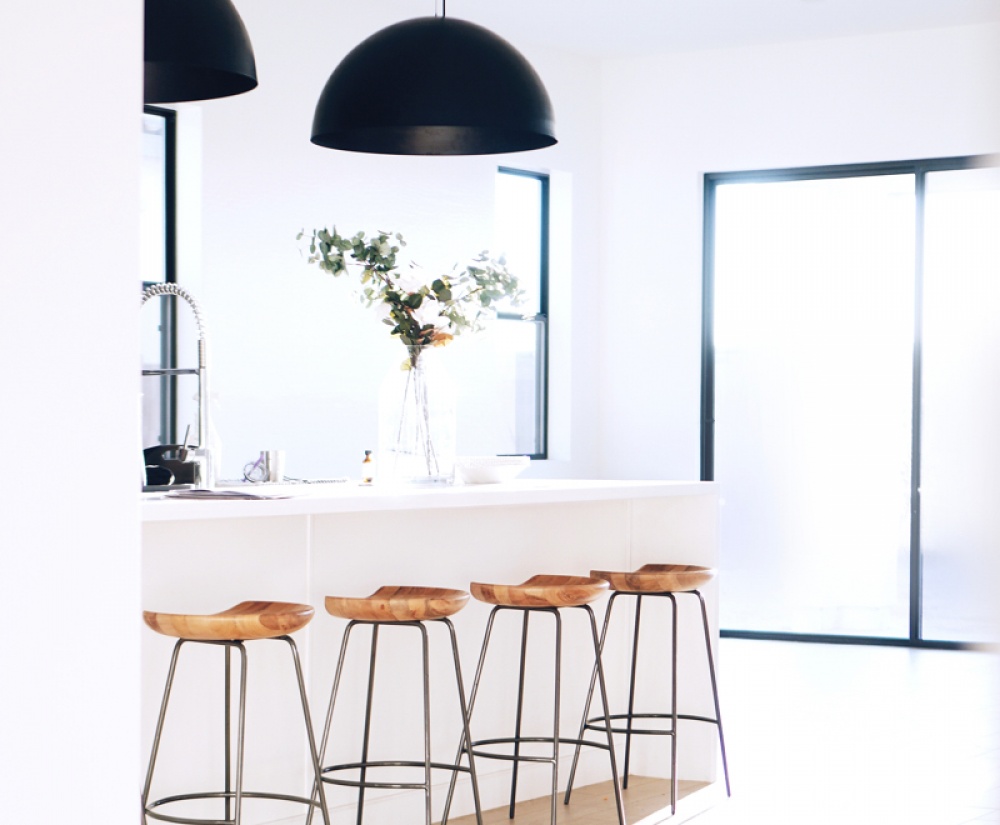Black House – Award Winning Architectural Masterpiece.
The award-winning collaboration between renowned local builder Guy Bunder, architects SDA and landscaping by Sustainable Surrounds delivers a spectacular 4-level property that's breathtaking in beauty and remarkable in scale with an uncompromised level of finish.
Inspired by Japanese architecture, the building's angular lines and walls of glass are visually contrasted by an architectural element - Shou Sugi Ban charred cladding - a traditional Japanese technique where the timber is burnt to protect it and therefore giving the property the moniker – Black House.
Built into natural surrounds, the 4-bedroom, 3-bathroom masterpiece welcomes you to a luxury home lifestyle with a swathe of sophisticated features and finishes including a gas-heated mineral swimming pool, whole floor master retreat, internal lift to 4 floors and free-flowing living and entertaining spaces. Oversized windows bring the outdoors in invoking a sense of calm as they draw in the beautiful gardens integrated into each of the upper three levels of the exterior of the building.
A 14 m2 glazed roof sets a grand tone, matched by the minimalism of pre-cast concrete walls and polished concrete floors offset by reclaimed oak feature walls, bespoke metal floating staircases, custom timber cabinetry and vertical green walls all adding colour and texture.
The main living area encompasses the lounge, dining and a large island-type kitchen, custom-crafted from a mix of concrete, Blackwood and brass and featuring a suite of fully integrated top of the range Fisher & Paykel appliances. Here cavity stacker doors peel right back to allow a seamless connection to the horizon-edge, gas-heated mineral pool and all-weather alfresco entertaining area.
Just over 12-months-old, the owner has added a range of bespoke features that further enhance the glamour and aesthetics of this beautiful home. Occupying a peaceful cul-de-sac setting, it's a 5-minute drive to the beach, The Junctions boutiques and cafes and Westfield Kotara's shopping and entertainment.
- Awarded in the New Houses category at the 2019 Newcastle Architecture Awards
- A gas-heated, self-cleaning mineral pool
- Lift to all 4 levels of the house
- "Control4" Automation system to control media, lighting and irrigation
- An oversized double garage with integrated wine cellar, laundry and powder room
- Zoned ducted A/C and individually zoned under floor heating
- Alarm system
- Massive storage at every level
- 100% wool carpet
