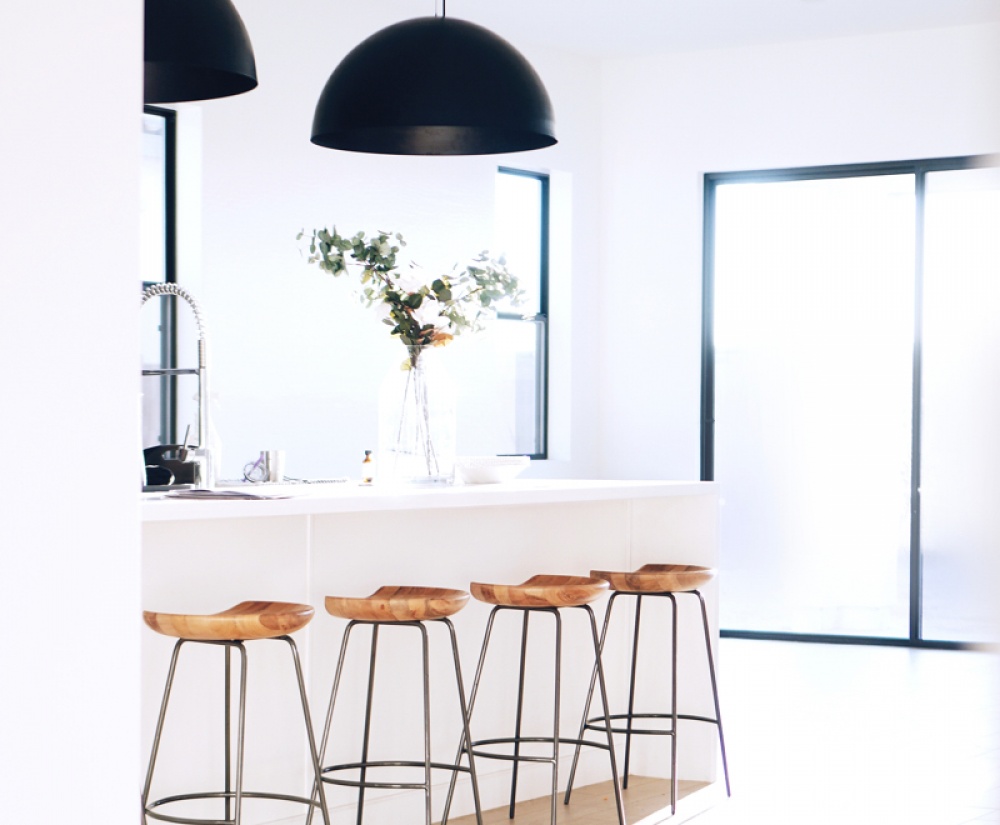Simply stunning
An inspired renovation and clever extension have resulted in this truly exemplary family home in sought-after Adamstown Heights. With modern coastal style, high-end finishes and a breathtaking alfresco, with striking glass-fronted feature pool, you will be hard pressed to find a home this spacious and sumptuous.
No corners were cut in this complete and stunning renovation. A true chef's kitchen boasts European appliances, sleek soft close drawers and stone counter tops. This dream of a space opens onto a dining and living area bathed in natural light that streams through banks of new windows and beckons you to relax with its serene vibe and neutral tones.
This divine space spills out through subtle stacker doors to an opulent, covered alfresco space. A magazine-worthy pool is the hero here and is framed by on-trend sandstone, polished concrete and crisp white trellises, making this area feel like a private resort. Grab a bottle of red from your under-house cellar and relax while the kids play in the pool, complete with spa jets and heating to extend the swimming season just that little bit longer.
In short, this home is a modern dream in a fabulous position with all you would expect of a home of this calibre…and a little bit more!
• Three robed bedrooms, study, two living spaces and outdoor entertaining area
• Master suite with view to pool, luxe ensuite and walk in wardrobe and Haiku Big-Ass remote/app programmable fan
• Designer kitchen with 900mm ILVE oven and gas cooktop, built-in water filtration system and integrated Smeg dishwasher
• Sleek blinds to all windows, quality carpets underfoot, bleached engineered-timber floors, ducted air con and ceiling fans
• 5kW Enphase solar system and solar heated pool with option for gas heating for an extra boost of warmth in the shoulder season
• Zoned for Bel-Air Primary School and Kotara High School
• Jump on the bike and in one minute you are on the Fernleigh Track – head south to Belmont or hit the jumps and trails in Glenrock
• 10 mins to Merewether Beach
• 2 mins to Westfield Kotara, 6 mins to Charlestown Square
• 9 mins to The Junction, 11 mins to Darby and Beaumont Street, 13 mins to the CBD
Disclaimer: All information contained herein is obtained from property owners or third-party sources which we believe are reliable. We have no reason to doubt its accuracy, however we cannot guarantee it. All interested person/s should rely on their own enquiries.
Outgoings
Council rates are approximately $2500 per year
Water rates are approximately $915.73 per year
