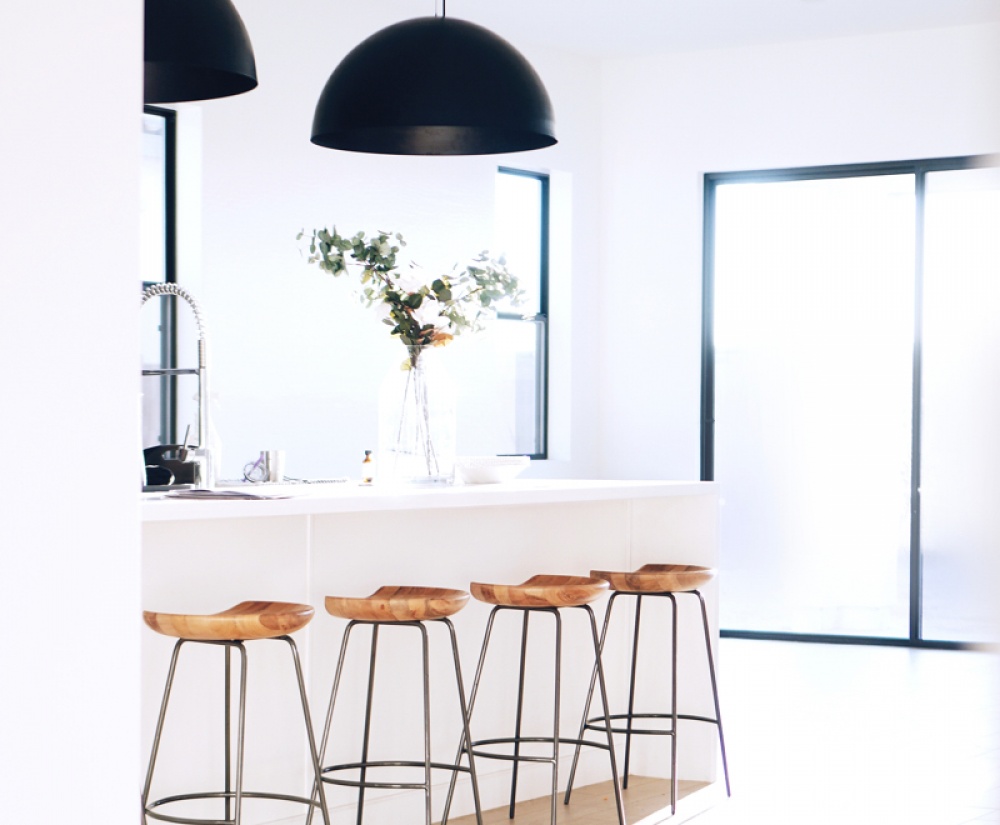Enjoy the Privacy, Low Up-Keep and Peaceful Aspect of this Inviting Townhouse
Cossetted at the rear for maximum peace and privacy in a boutique complex of just four, this semi-detached townhouse showcases form and function to maximum effect. The convenience of having the master bedroom and ensuite on the ground level ensures sanctuary status for parents or shift workers, while bright open plan living areas upstairs are elevated to catch beautiful natural light and leafy district views.Outgoings
Council rates are approximately $341.00 per quarter
Water rates are approximately $216.53 per quarter
Strata rates are approximately $950.75 per quarter
SOLD $590,000

You want the agent making the results.
At Cveta Property we will help you find prosperity through property. Our intense market knowledge and the capacity to achieve outstanding results is what makes our agency truly unique. With a reputation for consistently breaking suburb price records, proving time and again how well we understand the Newcastle market, we ensure that we drive buyers to commit. If you want the agent making the results, make yourself at home.