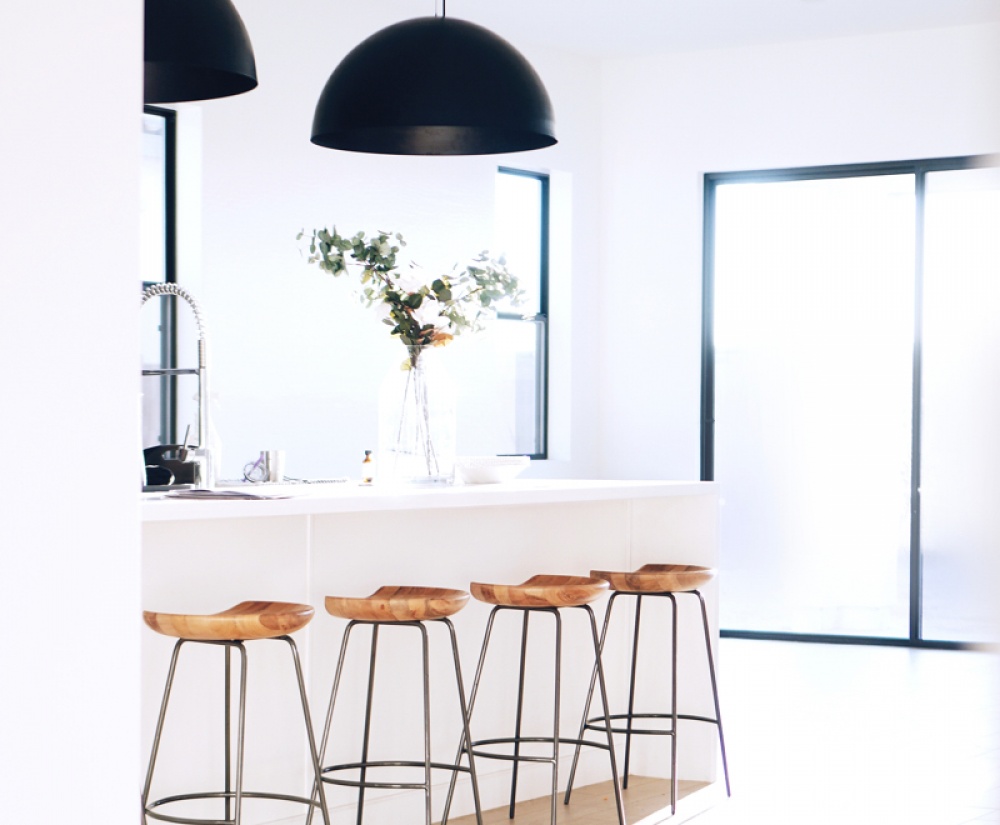Stylishly Renovated from Top to Toe in Quiet Cul-de-Sac
A striking renovation finishes every square inch of this 4-bedroom home to top-shelf standard making it ready for immediate enjoyment. From the opening up of the floorplan and stunning new island kitchen to the addition of a master ensuite and new Merbau entertaining deck, this home's appeal as a fabulous family haven is evident from the very first step inside.Outgoings
Council rates are approximately $450.00 per quarter
Water rates are approximately $794.70 per year
SOLD $890,000

You want the agent making the results.
At Cveta Property we will help you find prosperity through property. Our intense market knowledge and the capacity to achieve outstanding results is what makes our agency truly unique. With a reputation for consistently breaking suburb price records, proving time and again how well we understand the Newcastle market, we ensure that we drive buyers to commit. If you want the agent making the results, make yourself at home.