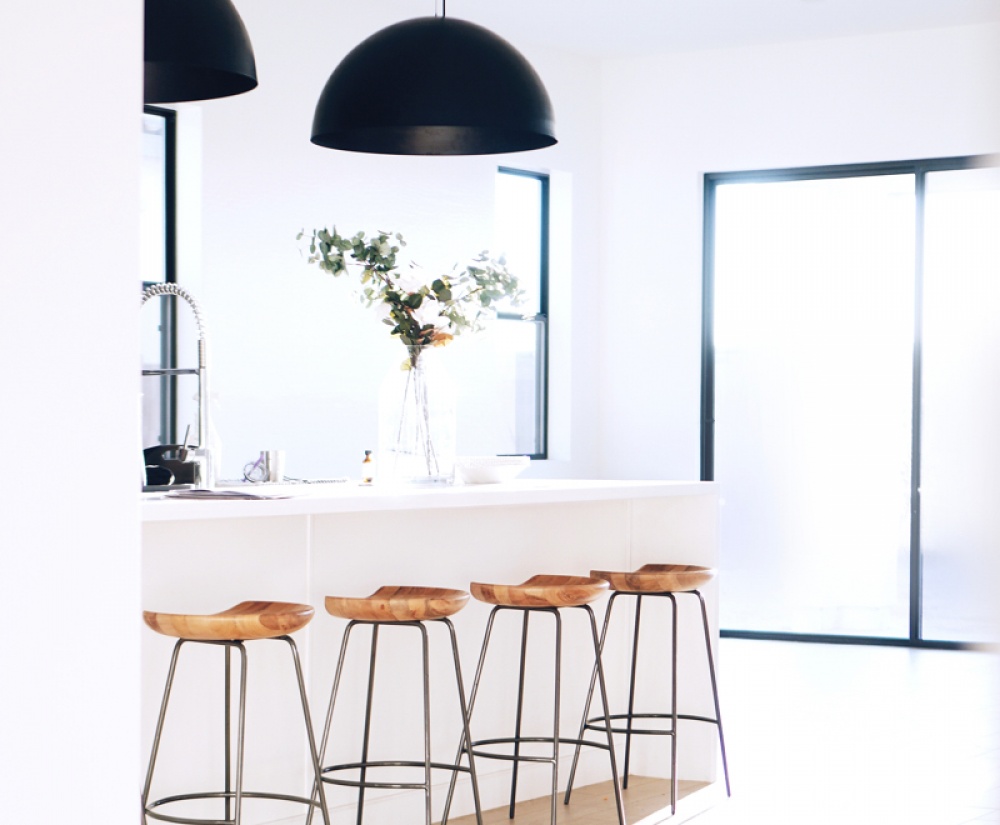Expansive Feature-rich Family Home on a 4,000 sqm block Bringing Pure Serenity
Divine family home offers impressive benefits for the whole family. Nestled on a level, immaculately-maintained one-acre block, the expansive design and finishes exude next-level luxury and consciously consider the needs of an active, modern and versatile lifestyle. Sunbathed interiors showcase unparalleled contemporary living with inspirational spaces that maximise the natural setting from every angle. With a dedicated home theatre, large laundry/mud room, activity space, indulgent parents' retreat and the option for a home office and study. This executive-style home boasts many options to suit how you live. Fully equipped to cater for any celebration, the outstanding chef's kitchen with its dual Bosch ovens, Bosch electric Ceramic cooktop, liberal stone bench-tops, and oversized butler's pantry will make entertaining effortless. Relax in the adjoining alfresco and cabana as children play on manicured lawns or enjoy quiet moments pottering around in the garden. If you've been searching for acreage with vehicle storage, workshop or studio space that's easily accessible to everyday conveniences, you've found it. Prepare to savour quiet misty mornings and inspect today.Outgoings
Council rates are approximately $3353.64 per year
Water rates are approximately $765.44 per year
SOLD $1,650,000

You want the agent making the results.
At Cveta Property we will help you find prosperity through property. Our intense market knowledge and the capacity to achieve outstanding results is what makes our agency truly unique. With a reputation for consistently breaking suburb price records, proving time and again how well we understand the Newcastle market, we ensure that we drive buyers to commit. If you want the agent making the results, make yourself at home.