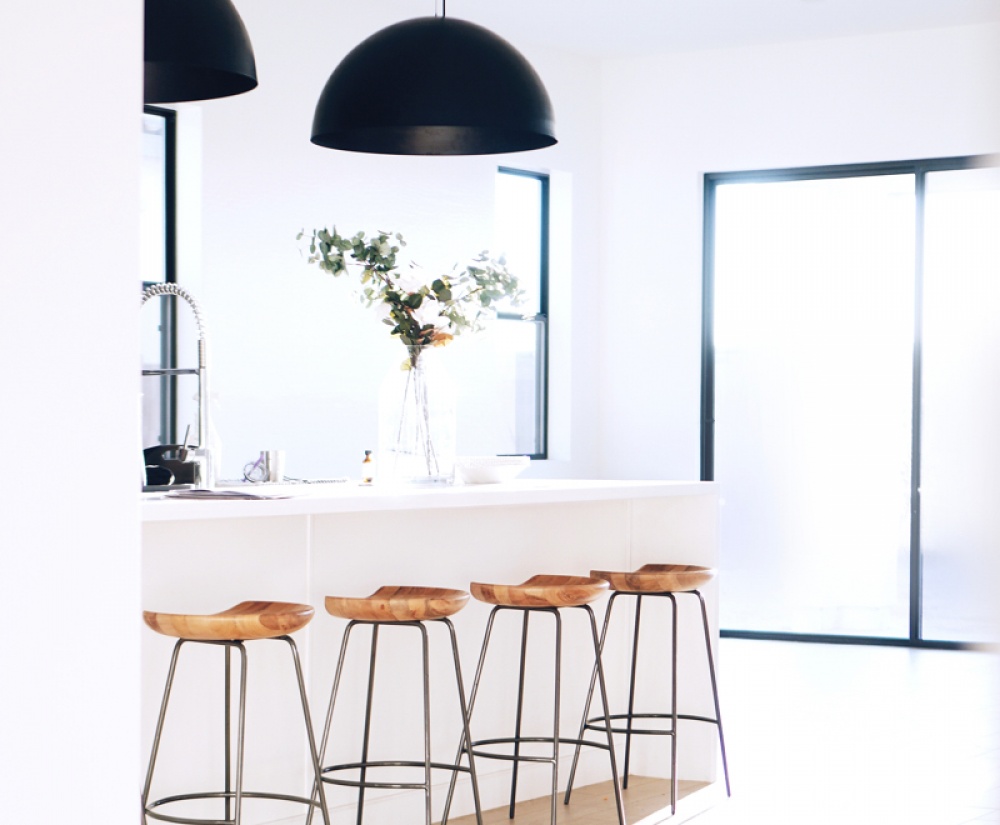An Elegant and Spacious Family Home with Peaceful & Convenient Address.
Exceptional proportions, high end finishes and large picture windows capturing garden views – all the signature excellences of a Metricon built residence are reflected in this spectacular 4-bedroom, 2-bathroom home. On a generous 1,177sqm block in the eye of a quiet cul-de-sac, the luxurious family accommodation is distinguished by three separate living areas, two alfresco entertaining zones and substantial gardens with a versatile studio and enough room for a pool (STCA).Outgoings
Council rates are approximately $2864.59 per year
Water rates are approximately $720.39 per year
SOLD $850,000

You want the agent making the results.
At Cveta Property we will help you find prosperity through property. Our intense market knowledge and the capacity to achieve outstanding results is what makes our agency truly unique. With a reputation for consistently breaking suburb price records, proving time and again how well we understand the Newcastle market, we ensure that we drive buyers to commit. If you want the agent making the results, make yourself at home.