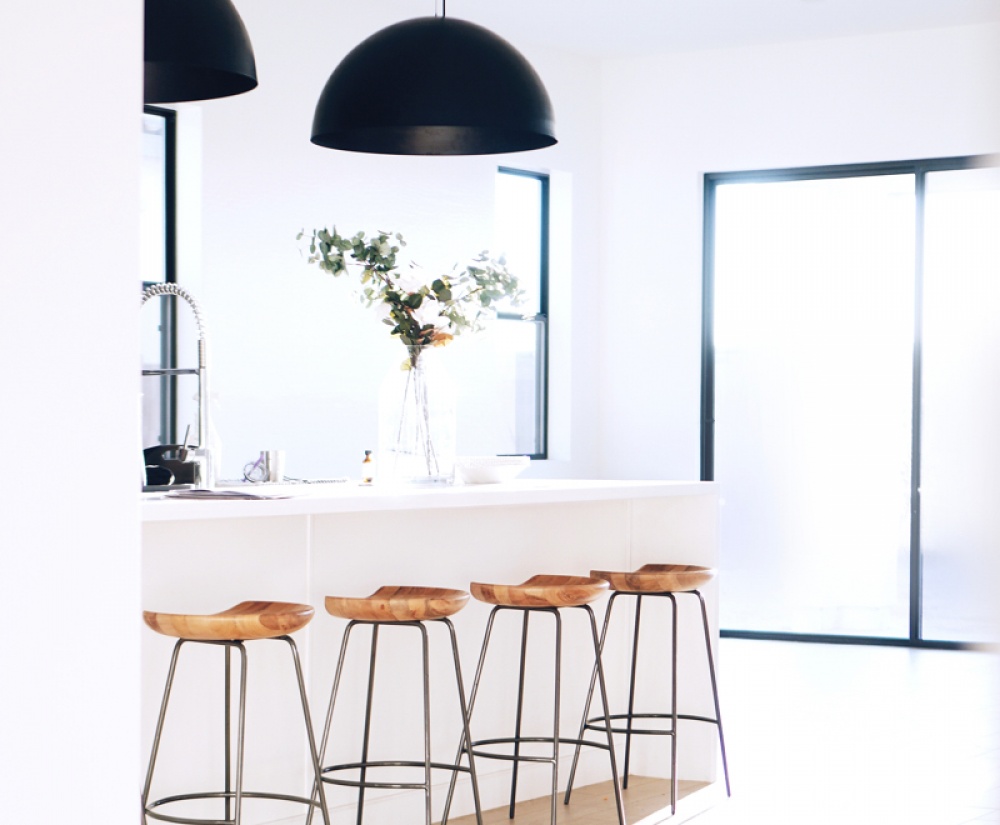Palatial family home in tightly held 'Silver Ridge' estate
Nestled behind conifers and palm trees on a gently undulating street, this much-loved property has been home to the one family for many years, but it is now time for a new tribe to make it theirs. With 5 spacious bedrooms, 3 separate living rooms and even room in the backyard for a pool, this enormous home has the potential to be all you have dreamed of.Outgoings
Council rates are approximately $2200 per year
Water rates are approximately $765.44 per year
SOLD Contact Agent

You want the agent making the results.
At Cveta Property we will help you find prosperity through property. Our intense market knowledge and the capacity to achieve outstanding results is what makes our agency truly unique. With a reputation for consistently breaking suburb price records, proving time and again how well we understand the Newcastle market, we ensure that we drive buyers to commit. If you want the agent making the results, make yourself at home.