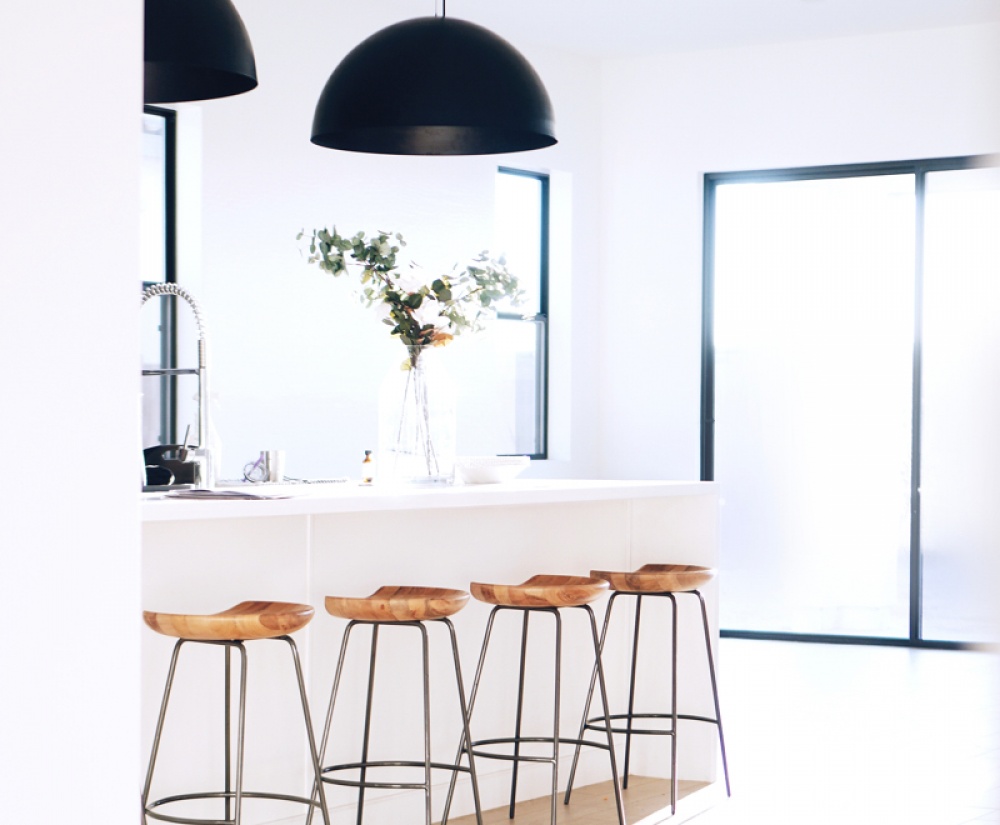Expansive Renovated Family Entertainer with In-ground Pool on Approximately 765 sqm
This sensational two-storey brick home on a large 765sqm block brings to life everything you need in a sensational location. With a growing family, a home with versatility and plenty of space is a must. It is feature-packed with flexible living areas, crisp tones, sundrenched interiors, and a free-flowing galley kitchen that will delight any budding chef. Upstairs offers a seamless transition to an elevated sunroom and deck with uninterrupted views across the backyard, where children and pets can play freely. Those catering to teenagers or guests will be impressed by the extra space downstairs showcasing a separate powder room, study, bedroom, laundry, large rumpus and access to an undercover alfresco. This could also be the perfect option for a separate home office with huge adjoining storage and direct driveway access.Outgoings
Council rates are approximately $2259.16 per year
Water rates are approximately $765.44 per year
SOLD - $1,350,000

You want the agent making the results.
At Cveta Property we will help you find prosperity through property. Our intense market knowledge and the capacity to achieve outstanding results is what makes our agency truly unique. With a reputation for consistently breaking suburb price records, proving time and again how well we understand the Newcastle market, we ensure that we drive buyers to commit. If you want the agent making the results, make yourself at home.