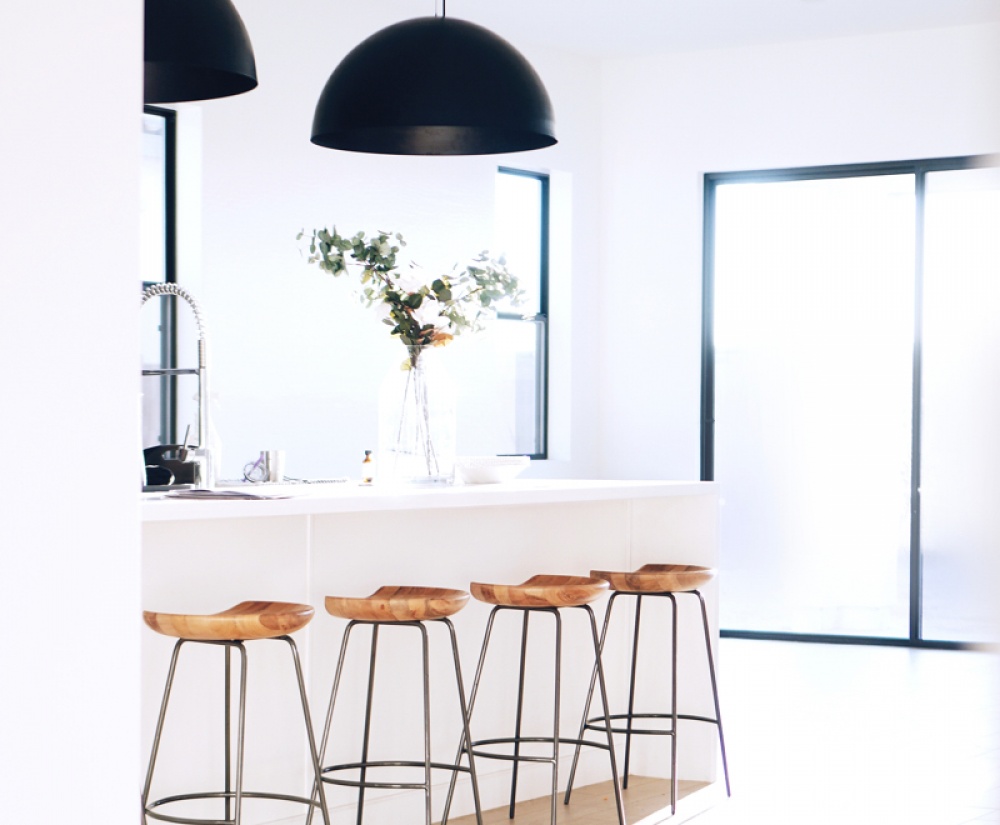Warehouse Conversion on Corner Block Offers Residential, Commercial or Development Potential.
Corner block positioned with dual frontage to Station Street on a generous 558sqm block zoned B4 – Mixed Use, this warehouse conversion is packed with potential. With previous lives as an auction house, mechanics workshop and painters' warehouse, ultra-spacious two storey urban residence mixing industrial character and residential comfort.Outgoings
Council rates are approximately $1200 per year
Water rates are approximately $805.74 per year
$1,650,000 - $1,750,000

You want the agent making the results.
At Cveta Property we will help you find prosperity through property. Our intense market knowledge and the capacity to achieve outstanding results is what makes our agency truly unique. With a reputation for consistently breaking suburb price records, proving time and again how well we understand the Newcastle market, we ensure that we drive buyers to commit. If you want the agent making the results, make yourself at home.