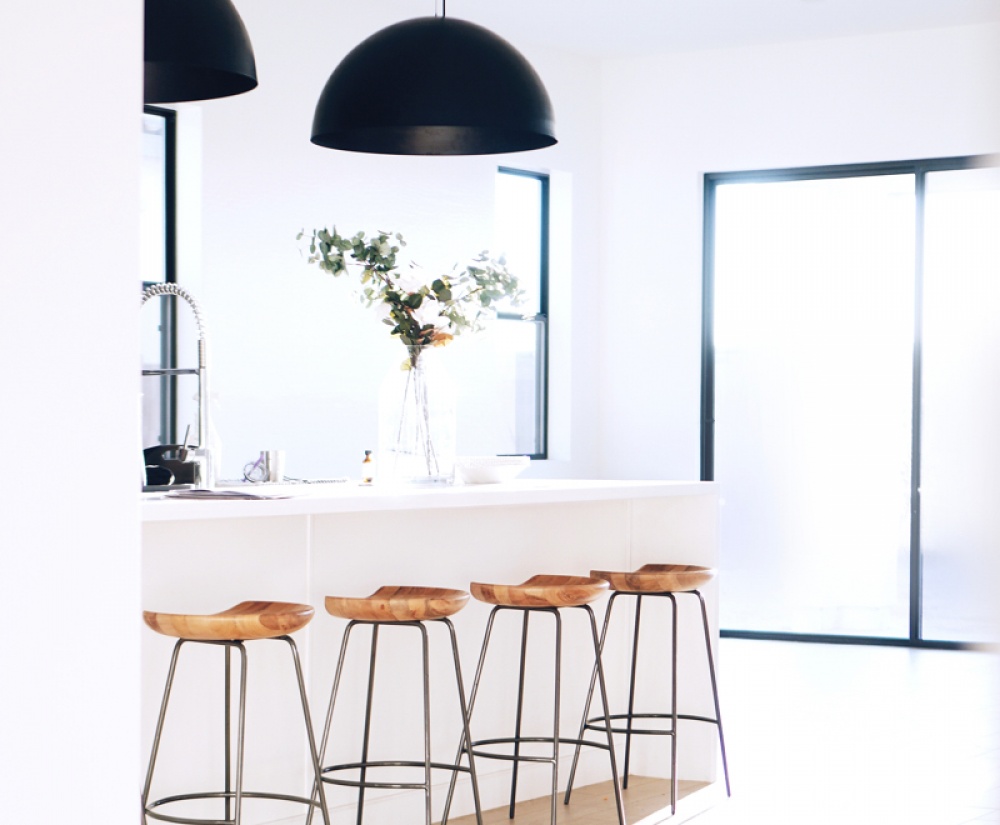Luxury Family Living on a Grand Scale on a Centrally Located Quarter-Acre Block
Step inside this stunning residence to experience a world of prestige, abundance, and uncapped luxury living. Nestled on a quarter-acre block on a house-proud street, this breathtaking five-bedroom, three-storey property offers unique versatility and an exclusive, indulgent lifestyle with no expense spared. The architectural design produces effortless flow with genius use of space and mindful consideration for the needs of growing or extended families. The liveability within the home is unparalleled with a premium parents retreat, multiple purpose-built living areas, two double secure garages and a separate home office or guest accommodation established on the lower level. Hosting family celebrations in style is effortless, with the quality kitchen forming the true hub of the home. Its seamless indoor/outdoor flow, sleek finishes and open layout create a warming ambience that welcomes many memorable moments. Sundrenched interiors are charismatic and highlight a crisp colour palette that fuses favourably with the native bush surrounds that envelop the home providing enviable privacy and a natural embrace. Located in an ever-growing pocket of Newcastle's outer suburbs, you'll be in the CBD, at university, exploring mountain bike trails, surfing at the beach or sipping on a cappuccino in a cosmopolitan cafe all within a 20minute commute.Outgoings
Council rates are approximately $1850 per year
Water rates are approximately $856.17 per year
SOLD $1,650,000

You want the agent making the results.
At Cveta Property we will help you find prosperity through property. Our intense market knowledge and the capacity to achieve outstanding results is what makes our agency truly unique. With a reputation for consistently breaking suburb price records, proving time and again how well we understand the Newcastle market, we ensure that we drive buyers to commit. If you want the agent making the results, make yourself at home.