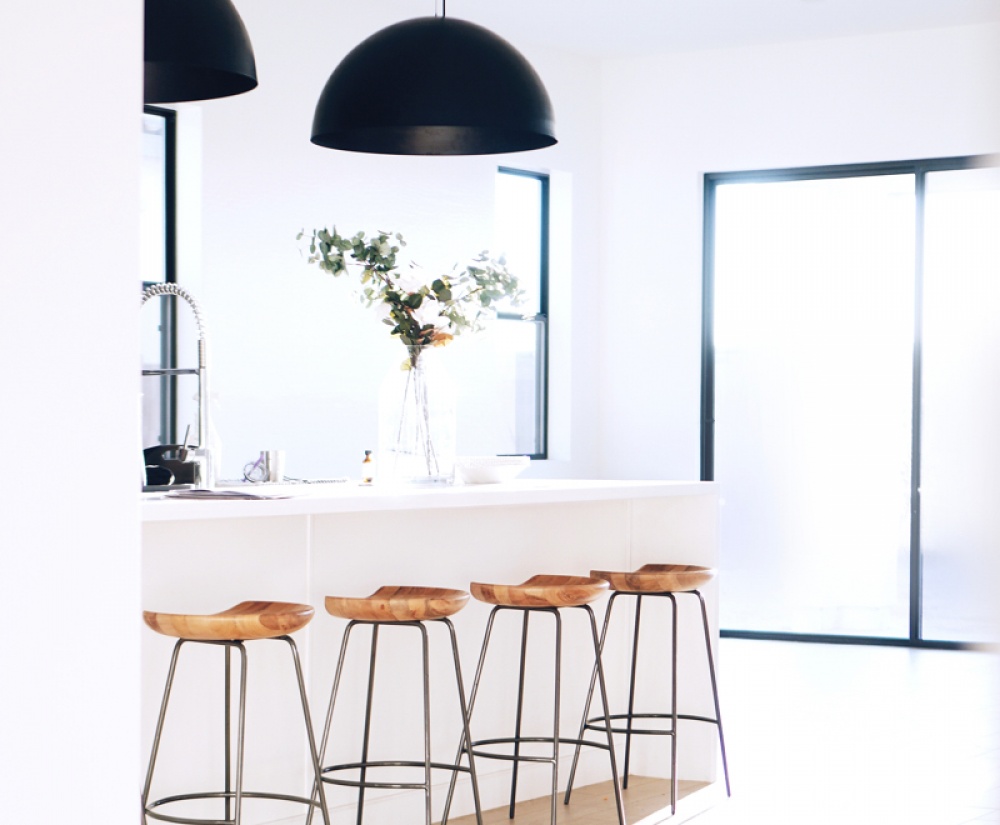Bushland Sanctuary for Large and Multi-Generational Families
Architecturally designed so that multiple generations of the same family can live together under the one roof yet separately in their own accommodation, this incredible property has been cleverly crafted to take full advantage of a lush, green outlook across your very own bushland paradise. Wonderfully private in an exclusive cul-de-sac in the esteemed Silver Ridge Estate, if you're looking for the ultimate place to retreat and rest from the world yet would still like to be close to the city – this is it.
An almost half acre parcel of land (1,763sqm) encompasses a two level 5-bedroom main residence and a self-contained single level 2-bedroom flat both under the one roofline. Superb vistas and large panels of glass create the illusion of literally floating among the trees. Nature provides stunning light shows at both sunrise and sunset, accompanied by the surrounding orchestra of local birdlife.
Soaring vaulted ceilings, mini orb cladding, multiple face height mini windows and huge pains of fixed glass are just some of the features that add interest and texture to the home. There's a main bathroom that's quite unlike anything you will see anywhere else, and the upper level features a timber walkway above the main living area. What's clear is that this property is truly one of a kind.
Complete with a triple garage, workshop and swimming pool, this is your very own bushland sanctuary with tracks from your backyard taking you to Lambton, Jesmond Park, the John Hunter Hospital and Elermore Vale. If you do wish to venture further afield, then you have every lifestyle benefit of Newcastle within easy reach.
- Designed by award-winning architect Peter Stutchbury and completed in 1998
- 2-bedroom, 1-bathroom self-contained flat with a/c and new kitchen appliances
- Main residence with spacious open plan living and outdoor flow to pool & verandah
- Island kitchen with walk-in pantry, gas cooktop, new oven and dishwasher
- Master bedroom on ground floor with a/c, walk-in robe and ensuite
- Family bathroom with central twin vanity pedestal anchored by separate shower room, bath and w/c
- Four additional bedrooms and a second living space or study upstairs
- 6km to John Hunter Hospital, 4km to University of Newcastle, 9km to CBD and a 10-minute drive to the M1 Pacific Freeway and Hunter Expressway
Disclaimer: All information contained herein is obtained from property owners or third-party sources which we believe are reliable.
