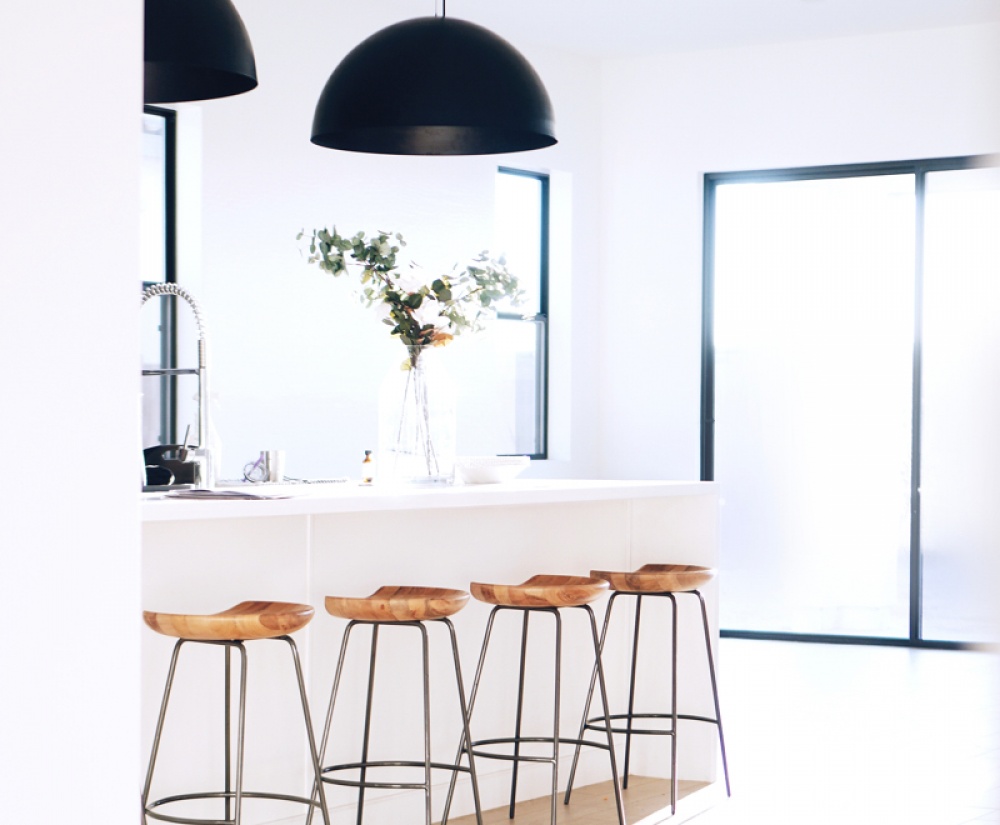Spectacular Hunter Homestead with Breathtaking Views
The dream of owning lush acreage can come true, this immaculate four-bedroom family home well-positioned to take in spectacular views and featuring two sheds, as well as a large self-contained office space with studios.
Showcasing a modern homestead style, the expansive verandah frames the main house offering an array of spaces from which to admire the beauty of this property. With two living areas, along with formal and casual dining spaces and an expansive pool room, it is clear this residence was designed to easily entertain family and friends. Beautifully positioned bedrooms enjoy an easterly aspect while the kitchen, well-equipped to feed the hungry hoards, is an entertainer's delight.
This home exudes warmth and a welcoming feel from its rustic brick and sandstone exterior to the warm timber flooring and benchtops within. Large windows and double sliding glass doors stream light throughout and generous spaces offer access to the verandah and beyond.
Famed for its farmland, this region offers an idyllic blend of acreage living within easy reach of life's necessities. Less than 10 minutes' drive to the historic town of Morpeth, where you'll discover the esteemed Boydell's Restaurant along with cafes, specialty stores and supermarkets. With schools close by and the magic of the Hunter Valley wine region readily accessible, this property delivers something to delight every family member.
- Entertainers' kitchen features oversized oven and cooktop, walk-in pantry, and island bench housing dual sinks
- Master bedroom boasts walk-in robe and ensuite, additional three bedrooms with built-in wardrobes are serviced by a modern family-friendly bathroom
- Enormous pool room and a home office
- Separate laundry and extra hallway storage
- Second dwelling presents a large shed adjacent to an office with two studios, kitchen and third bathroom
- Boasts an additional shed with ample room to house boat or caravan, featuring a dam
- Extensive solar panels on roof of home
- Oversized two car garage with internal entry to the main residence and a tandem carport attached to the second dwelling
- 12km to Stockland Greenhills shopping centre, less than 7km to Morpeth town centre
Disclaimer: All information contained herein is obtained from property owners or third-party sources which we believe are reliable. We have no reason to doubt its accuracy, however we cannot guarantee it. All interested person/s should rely on their own enquiries.
Outgoings
Council rates are approximately $2303.35 per year
Water rates are approximately $251.25 per year
